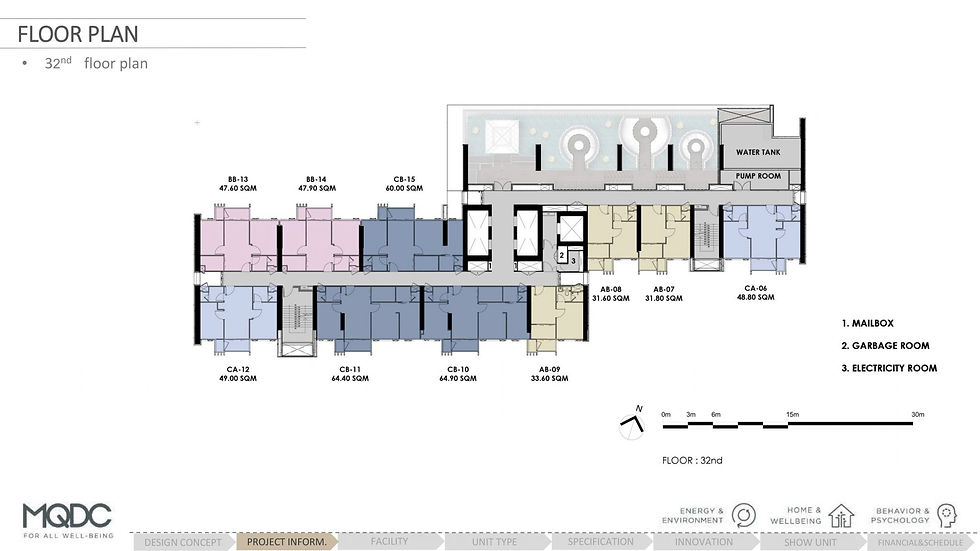
Project Overview
Project name Walden Sukhumvit 39
Developer Habitat Group
Project Location Sukhumvit 49/1 Sukhumvit road Klongton Nua Wattana district. Bangkok 10110
Project area 0-3-22 Square Wah (322 Sq. Wah)
Ownership type Freehold
Construction starts Q1 2019
Expected completion Q1 2021
No. of Blocks / Storeys 1 Residential Building / 8 Storeys plus Parking Basement
Number of Units 116 units
Unit Types One bedroom types (Usable area appx. 34 – 38 sq.m.)
Two bedroom types (Usable area appx. 56 – 58 sq.m.)
Floor to ceiling height Residential floors 2.50 m.
No. of Car parks 57 Lots (Including parallel parking)
Facilities 1st Floor Main lobby / Outdoor recreation area with landscape/ Juristic office / Fitness
Roof floor 14.00 m. x 4.20 m. Swimming pool / Pool Terrace / Kid pool / Shallow Pool / Jacuzzi / Onzen / Vichy foot therapy / Massage walk / shower / Active Playground / Sky Terrace / BBQ area / Social Conner
Security system 24-hour security
CCTV system in common area
Key card access control
Security gate
Project Description

Whizdom 101 is an iconic mixed-use commercial and residential project featuring three high rise residential towers and one large commercial / retail centre which will become the home of True Digital Park. The National Innovation Agency (NIA), in collaboration with True Digital Park, have launched Punnawithi as a Bangkok Cyber Tech District. Google plans to set up Google Academy here, and more tech giants are expected to announce their plans in the near future.
Whizdom 101 is more than a condo, it is a hub for all your needs positioned just 300m from Punnawithi BTS, central locations such as Asoke are accessible within 15 minutes. The 3 residential towers at Whizdom 101 are designed to the utmost detail when it comes to space awareness and eco-friendly living. The smart home technology such as the solar panels and climate control are just a few of the innovative features on display.
The three towers at Whizdom 101 are named Whizdom Connect, Whizdom Essence, and Whizdom Inspire. We have launched Whizdom Inspire for sale in 2019. This tower is 46 storeys containing a total of 554 residential units and 2 commercial units. There is 2,400m2 of landscaped area and stunning facilities on show. Some floors feature their own “Pocket Garden”.
Ground Floor: Lobby Area, Reception Hall, Co-Working Space, Meeting Room, Private Learning Centre, Multi-Purpose Room, Gardens.

Prime Location

Floor Plan




Room Plan











