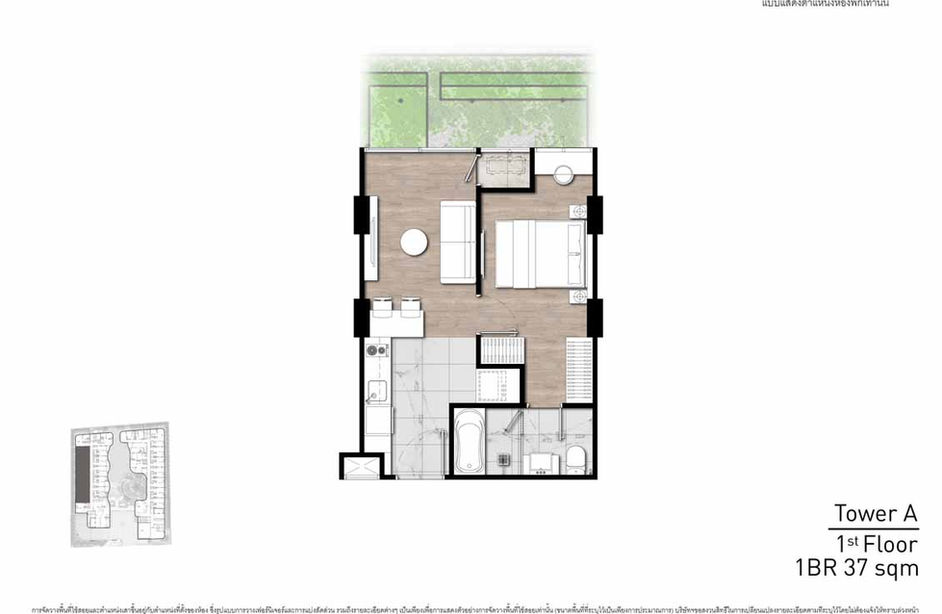
 |  |  |  |
|---|---|---|---|
 |  |  |  |
 |  |  |  |
 |
Description
FYNN Asoke is a new low-rise condo project developed by FYNN Development, a well-known developer with top credentials for graceful, modern and eco-friendly design. The development comprises of two 8-storey buildings consisting of 262 residential units.
Strategically located in Sukhumvit Soi 10, FYNN Asoke is undoubtedly the hub of city network with only 550 meters away from the interchange between the BTS Green Line Asoke and the MRT Blue Line Sukhumvit. It conveniently connects to the hustle and bustle CBD while embracing a deep sense of privacy created by beautiful sceneries of nature.
FYNN UNIQUENESS
BE THE CENTRE OF IT ALL
“Asoke is a remarkable district orchestrating the city network of Bangkok through an endless source of urban facilities.”
-
Bangkok’s first and foremost rapid transit – The BTS Sukhumvit Line
-
Bangkok’s only circle rapid transit – The MRT Blue Line
LOCATION DETAILS
DOUBLE EMBRACED BY URBAN ECOLOGICAL RESOURCES
From New York, London to Tokyo, an urban park is always a thing every central business district has in common. As for Bangkok, Asoke accumulates the cityscape of a world-class urban park to be here within the central metropolis.
FYNN Asoke is only a 3-minute walk to a privileged glimpse into astounding 700,000 square meters of Benchakiti Park parks will be yours. In the meantime, it directly connects to the wondrous 600,000 square meters of Lumphini Park.
“The two oases in the heart of Bangkok within easy reach!”
DOUBLE EMBRACED BY COMMERCIAL COMPLEXES
The best is about to begin as ONE BANGKOK and PARQ; the two mega projects are on their way. The area also hosts a multitude of urban facilities like shopping centers, eateries, luxury hotels, top international hospitals, and office towers. This dazzling yet opulent lifestyle propels Asoke into one of the best capital’s hotspots for leisure.
“Such signs signify the inevitable presence of prosperity that makes Asoke an incomparable residential district.
Designed under the concept of “Bridging Asoke with Nature”, FYNN Asoke is indeed a place you can nurture life within the serenity of nature amidst the opulence of Bangkok. Inspired by nature and modern design, this residential estate combines the essence of tropical forest with the luxury of living to bring about peace of mind.
“We create a living solution that sustains the quality of life with a greenery atmosphere specially crafted to match every desire of our residents.”

NEARBY ATTRACTIONS
MALLS
Korean Town 0.45 km
Times Square Building Mall 0.5 km
Robinson 0.55 km
Terminal 21 0.8 km
Foodland Supermarket 1.0 km
Nana Square 1.0 km
Villa Market 1.1 km
Emporium & EmQuartier 1.8 km (1 station)
INTERNATIONAL SCHOOLS & UNIVERSITIES
Topsy Turvy International School 1.4 km
Wattana Wittaya Academy 1.4 km
Osaka University 1.4 km
NIST International School 1.5 km
University of San Francisco 1.9 km
Mulberry House International Pre School 2.0 km
Srinakharinwirot University 2.1 km
Sainampeung School 2.2 km
Saint Dominic School 2.2 km
Australian International School Bangkok 2.5 km
INTERNATIONAL HOSPITALS
Bumrungrad Hospital 1.5 km
RSU International Hospital 2.2 km
Dental Hospital Bangkok 3.3 km
Samitivej Hospitals 3.5 km
TRENDY BARS
Nana Plaza 0.95 km
Soi Cowboy 1.0 km
Asok Montri Rd 1.3 km
Above Eleven (Sky Bar) 1.3 km
Thong Lo 3.4 km (2 stations)
Ekamai 4.0 km (3 stations)
PARKS
Benjakiti Park 200 m
Chuvit Garden 290 m
Bike Route from Benjakiti to Lumpini Park 1.3 km
Lumpini Park 1.5 km
Benjasiri Park 1.7 km
FACILITIES
SUPREME DOUBLE-VOLUME LOBBIES
ROOFTOP SKY GARDEN
OUTDOOR CO-KITCHEN & BBQ COURTYARD
PRIVATE POCKET GARDEN
CO-WORKING SPACE
SUNSET TERRACE
PRIVATE FITNESS LOUNGE
PRIMITIVE RAIN TREE PAVILION
RAINFOREST & ATRIUM GREENSPACE
25 METER OLYMPIC SIZE SWIMMING POOL
PROJECT INFORMATION
Project Name: FYNN Asoke
Location: Soi Sukhumvit 10 (550 m. to the BTS Asoke and 200 m. to Benjakitti Park)
Project Type: Low-rise condominiums comprising of two 8-storey buildings consisting 262 residential units, Fully-furnished
Room Types: 1 Bedroom 30.27 – 38.29 sq.m.
1 Bedroom Plus 40.10 – 46.70 sq.m.
2 Bedrooms (1 Bathroom) 48 sq.m.
2 Bedrooms (2 Bathrooms) 52.72 – 65.36 sq.m.
3 Bedrooms (3 Bathrooms) 105.64 sq.m.
Facilities:
Indoor: Double-Volume Lobbies, Reception Areas, Lift Lobbies, Mail Room, Smart Locker, Co-working Space overlooking the Giant Rain Tree, Fitness, Bike Simulator, Active Lounge, Co-Theatre, Salon, Yoga Room, Changing Room with Locker, Sauna, Steam Room, Laundry Room, Rental lockers, EV Charger
Outdoor: Drop-Off Area, Floating Balcony, Rain Tree Pavilion, 25 m. Swimming Pool, Kid’s Pool, Sun Deck, Outdoor Shower Area, Bike Rack, Guard House, and CCTV
Rooftop: Sky Garden, Tropical Walking Track, Private Sanctuary, Relaxing Hill, Sunset Terrace, Sky Bridge, Forest Lounge, Playground, BBQ Courtyard, Outdoor Co-Kitchen Station, Rain Tree Bar Table, Urban Plantation
Security: 24-Hour Security System, Guard House, CCTV, Keycard Access Control
Construction Period: Q4 2019 – Q3 2021 (EIA approval by Q2 2019)
Common Area Fee: 70 Baht per sq.m. per month (One-year prepaid)
Sinking Fund: 700 Baht per sq.m. (One-time payment on the transfer date)
Estimated Completion: Q4-2021
FLOOR PLAN
ROOM TYPES























